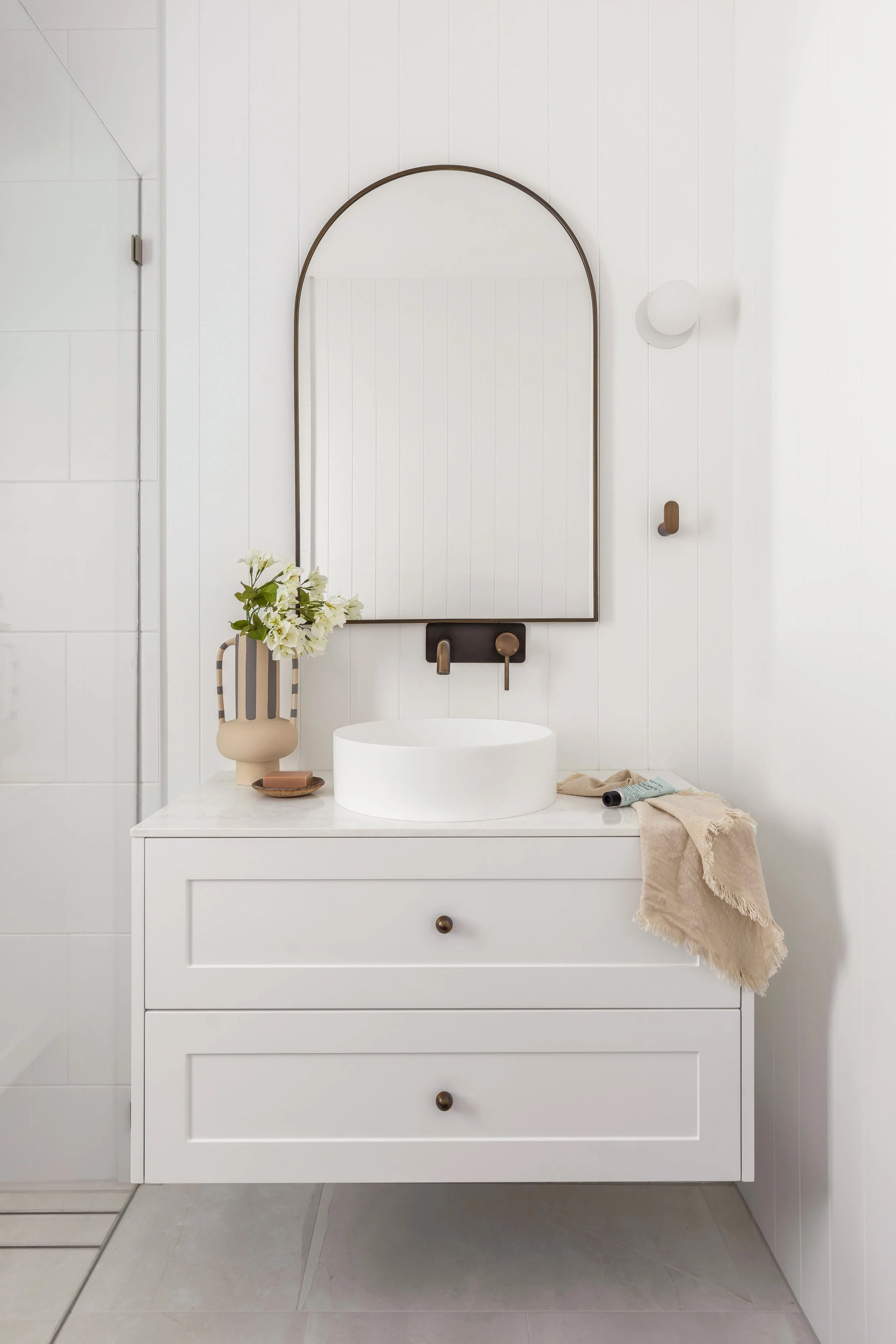The Campbell Project
Interior Design KANLA PERLA
Styling KANLA PERLA
Joinery JMK Joinery
Photography Tanika Blair Photography
A Light-filled Coastal Farmhouse with Soul and Simplicity
Nestled in the heart of Scarborough, The Campbell Project is a warm and soulful transformation of a 75-year-old coastal cottage into a charming modern farmhouse-style retreat. This renovation was all about heart - refreshing the space with light, texture, and character while preserving the charm of its original bones.
Working closely with the owner, Kanla Perla team reimagined the kitchen, laundry, and living spaces with a calming, earthy palette and thoughtfully selected finishes that reflect coastal ease with classic farmhouse warmth.
From the new custom window seat to the brick-stack tiled splashback and rattan accents, every corner was curated to feel welcoming and lived in - never - over-designed.
This project is a beautiful reminder that with intention and creativity, even a modest renovation can feel timeless, considered, and full of life.
The kitchen was designed with warmth, restraint, and timeless character in mind. Without altering the original floor plan, we focused on elevating the existing space through a refined palette custom joinery. A soft two-tone cabinetry scheme using Polytec’s Oyster grey and Classic White offers a gentle calming contrast that feels fresh yet timeless. This subtle pairing sets the tone for the kitchen — clean, ground, and enduring. To bring warmth and natural texture, Soft Walnut Ravine was used for the open display shelf and feature cabinetry inserts. The benchtop in crisp white featuring delicate light natural veining — offering a sleek yet organic finish that feels both clean and luxurious. The splashback is lined with stacked matte white square tiles, adding understated texture and a handcraft feel that complements the simplicity of the palette. A classic farmhouse sink pairs beautifully with aged brass tapware and cabinet handles — bringing a subtle contrast and rich in character.
Directly linked to the kitchen within the existing open-plan layout, the dining area was designed to complement the space and strengthen its role as the heart of the home — where cooking, conversation, and connection naturally come together. A custom-built window seat anchors the dining zone, offering both smart, space-saving design and a sense of comfort that instantly feels like home.
Another key space that KANLA PERLA team has worked on is the main bathroom. This area was completely reconfigured to create a functional wet zone and open up the space. A wall-hung vanity with a round basin and curved mirror softens the room, while aged brass fixtures tie back to the home’s coastal farmhouse palette. Brick-stack white tiles in shower bring texture without overwhelming the space, resulting in a serene, crisp, and timeless retreat. Down the hall, the compact laundry was given the same considered attention, transformed into a functional yet inviting nook. Custom joinery frames the farmhouse sink beneath the window, while a concealed washer and dryer maintain a clean, uninterrupted flow. Limestone-look tiles laid in a subtle brick-stack pattern can be seen again in this space, creating a quiet connection to the rest of the home’s relaxed coastal charm.











